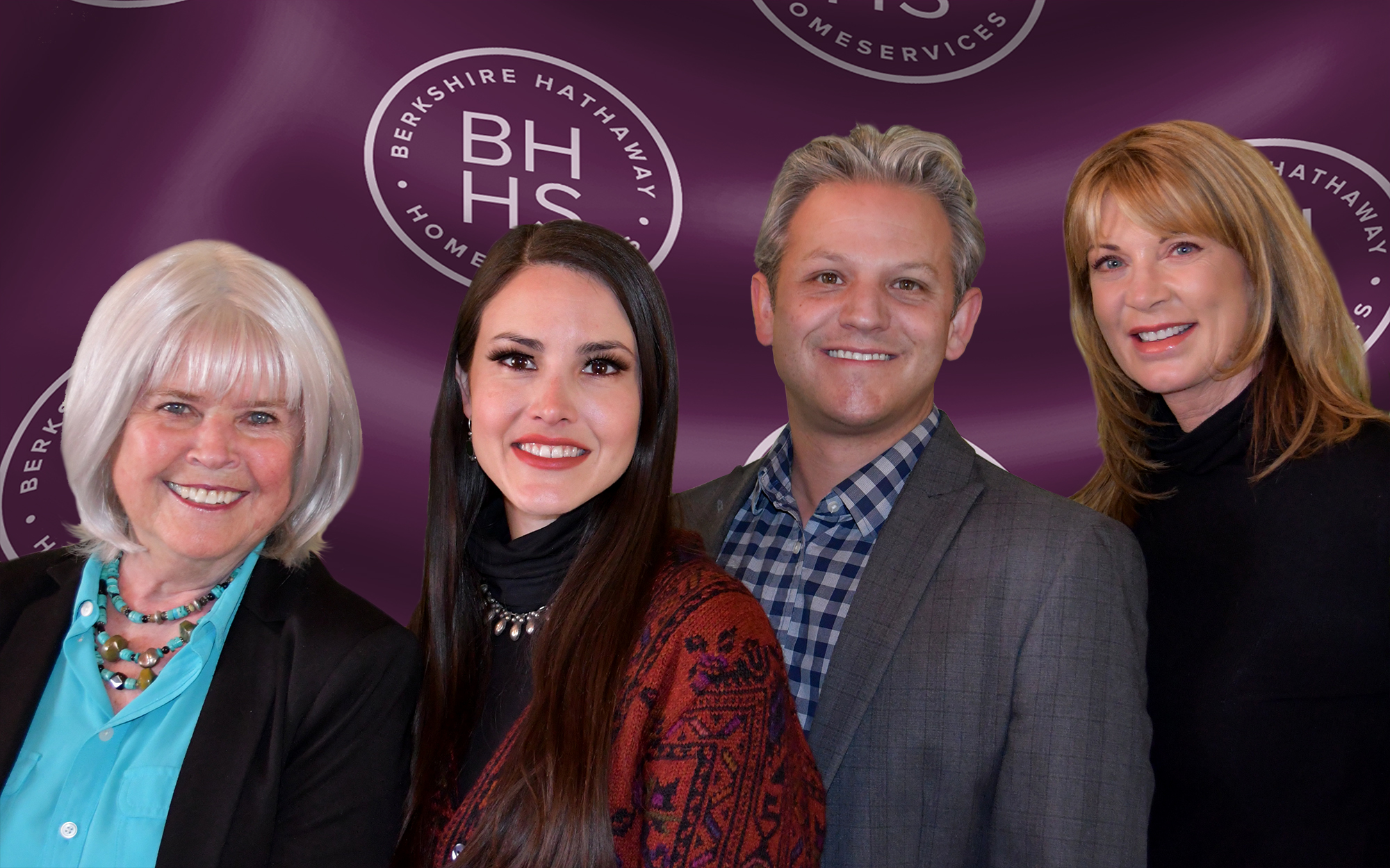Taos Real EstateQuick Search |
Home for sale in Ranchos de Taos, NM
Photo Gallery
Click on thumbnails to see full-size photos.
Description
Discover a Unique Taos Living and Investment Opportunity! Nestled in Ranchos de Taos, just outside town limits, this exceptional property offers a serene lifestyle combined with a positive, steady rental income. You'll be living in a peaceful neighborhood, yet just 4 miles from Taos Plaza, a half-mile from Holy Cross Hospital, and moments from the Weimer Foothills trails. This unique offering includes four total units. The owner-occupied main home features an open living, dining, and kitchen area with clerestory windows and a loft. The cozy kiva fireplace, a two-story chimney before a sunken living area, was crafted by renowned artisan Carmen Velarde and inspired by the iconic Taos Inn. Enjoy abundant natural light and an upstairs loft/studio with a large second-story viewing deck offering breathtaking mountain views, including Taos Mountain, and stretching all the way to Colorado – perfect for watching spectacular sunsets and stargazing. The main home was beautifully remodeled in 2018, with upgraded bathroom, kitchen flooring, and cabinets, and the outdoor area was enhanced in 2023. Beyond the main residence, you'll find an extended owner's suite that has been partitioned as a studio rental, a separate 1-bedroom, 1-bathroom guest house, and a truly special adobe studio/chapel. This studio, a replica of a church chancel, was originally built for artist Fr. William Hart McNichols by master adobe builder Trini Velarde. Constructed with traditional adobes, mud floors, and vigas painted with natural plant dyes, this studio remains cool in summer and remarkably warm in winter. This is more than just a home; it's an incredible investment opportunity to own a piece of Taos's rich artistic and building heritage with established rental income.
This property is listed by Jeff Assad of Barker Realty LLC.
Property Features
- Location Information
- MLS Area: ESTE ES ROAD (23A)
- Map: open map ↗
- Interior Features
- Interior: Ceiling Fan(s)
- Beds: 3 Baths: 1.5
- Ceiling Description: Vigas
- Heating: Hot Water Radiant,Fireplace,Other
- Fireplace: Two,Wood Stove,Living Room
- Floors: Carpet,Mud,Pergo Style,Tile
- Subfloor: Slab
- Windows: Thermopane
- Water Heater: Gas
- Appliances: Washer,Dryer,Gas Oven,Gas Range,Dish Washer,Refrigerator,Disposal
- Exterior Features
- Lot Size: 1.89 acres
- Construction: Frame,Adobe
- Style: Pueblo Style
- Siding: Stucco
- Stories: Two Story
- Foundation: Yes
- Porch/Deck: Deck,Portal
- Driveway: Gravel,Permeable
- Lot Description: Corner Lot,View,Level
- Landscaping: Shade Trees
- Fencing: Board,Wire
- Roof Material: EDPM
- Roof Type: Shed
- Electric: Yes
- Gas: Natural
- Sewer: Town
- Water: Well
- Documents Available: Photos,Sellers Disclosures


 The data relating to real estate for sale in this web site comes from the Internet Data Exchange ("IDX") Program of TCAR MLS, Inc. Not all members of TCAR's MLS are IDX Subscriber Brokers in the IDX Program. Real estate listings held by IDX Subscriber Brokers are marked with the IDX Logo. All data in this web site is deemed reliable but is not guaranteed.
The data relating to real estate for sale in this web site comes from the Internet Data Exchange ("IDX") Program of TCAR MLS, Inc. Not all members of TCAR's MLS are IDX Subscriber Brokers in the IDX Program. Real estate listings held by IDX Subscriber Brokers are marked with the IDX Logo. All data in this web site is deemed reliable but is not guaranteed.
 Equal Housing Opportunity
Equal Housing Opportunity